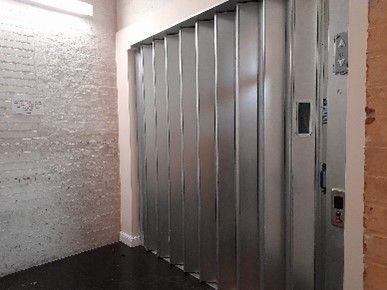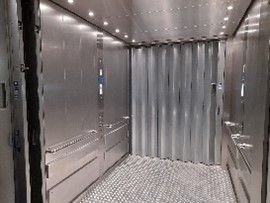
Slide title
Write your caption hereButton
Slide title
Write your caption hereButton
Slide title
Write your caption hereButton
St. Georges Hall, Liverpool
Client: Liverpool City Council
PROJECT – St. Georges Hall, Liverpool – Grade 1 Listed Building
The Challenge
The original 1894 columns holding up the roof/highly decorated tile floors and bronze panels. The project had to be completed whilst the building remained occupied without compromising safety. Access routes to be carefully planned & protection of building fabric and décor are critical.
The Solution
The new lift was designed in such a way as to ensure landing entrances aligned with existing structural openings in order to keep structural works, and associated cost and extra time implications to a minimum, whilst being sympathetic to the original 1894 decoration.
The new lift installation was designed considering shaft dimensions to achieve compliance.
The Afters
The equipment installed was designed for 20-25 years reliable and robust service with future servicing and maintenance requirements at a minimum providing long term value for money to the city.







